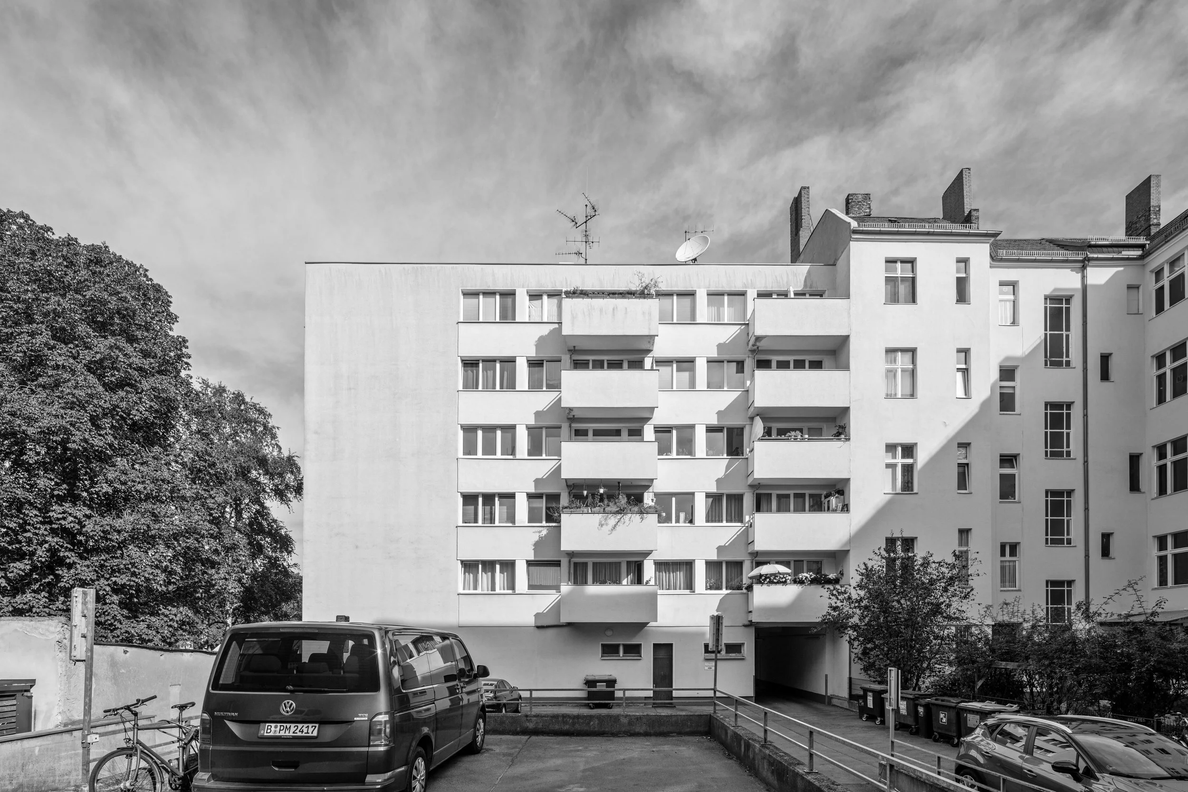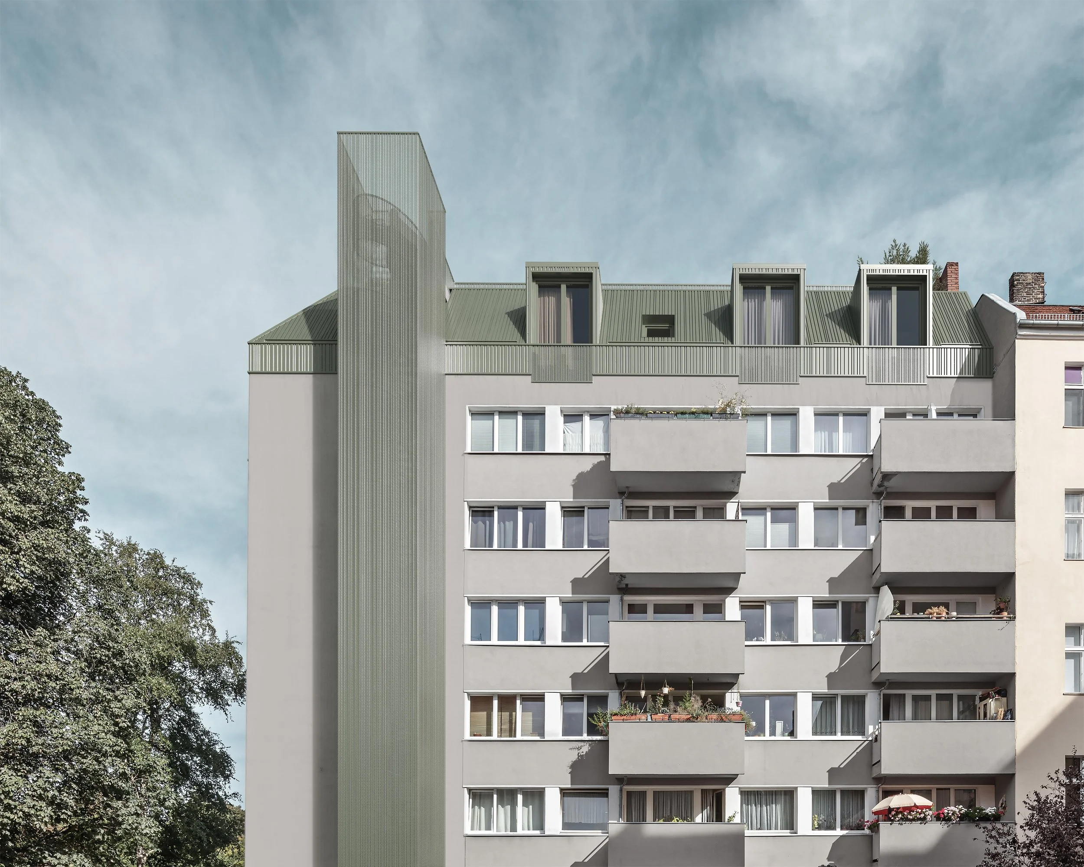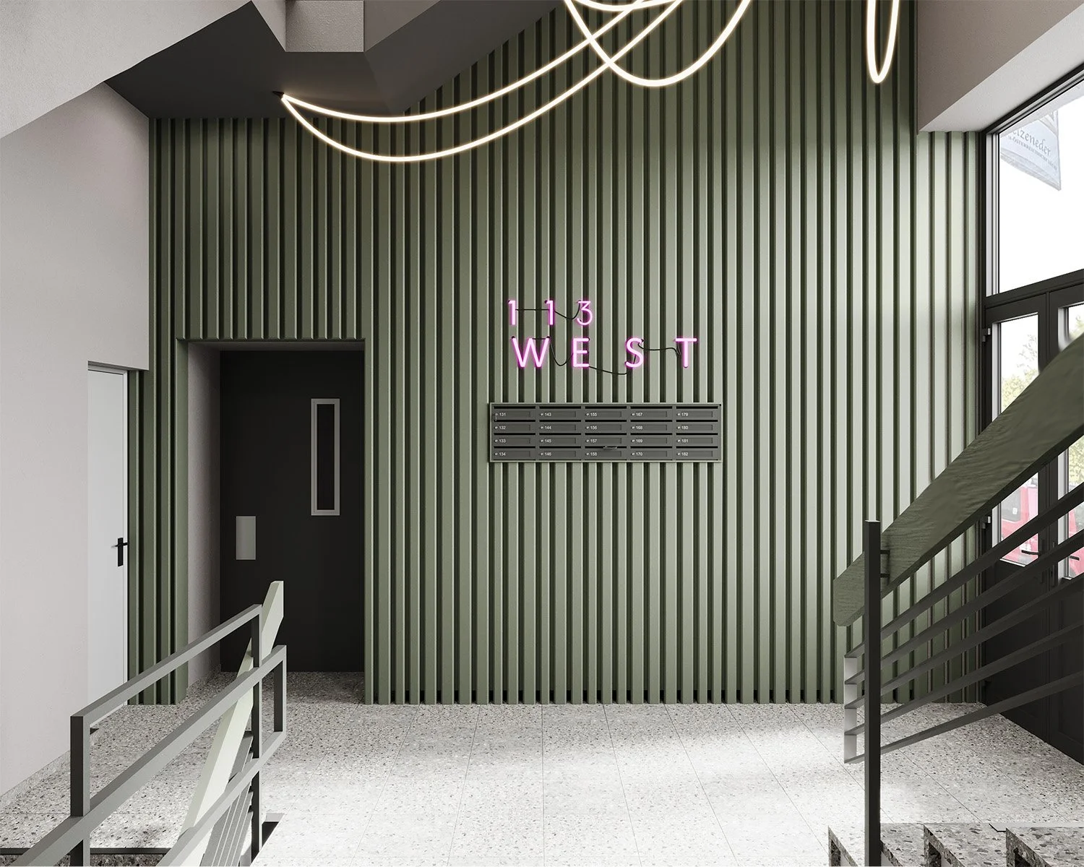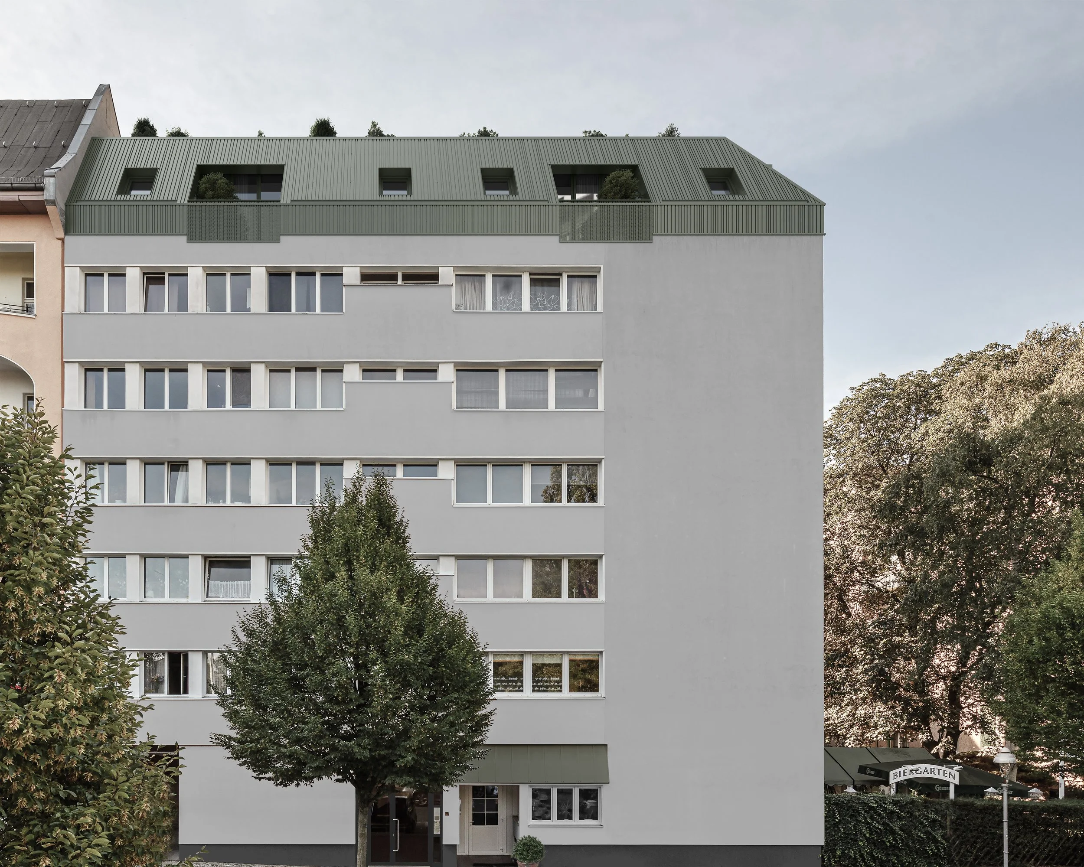
ZILLE113
-
Typ: Wohnbau
Ort: Berlin
Jahr: 2024Entwurfsleitung: A. Antonov, A. Eid
Status: Genehmigungsplanung
Leistungsphasen: LPH 1 – LPH 5Bauherr: Berliner Jungens
Kooperation: Breitmaier Architekten -
ZILLE113 ist ein Wohnprojekt in Berlin-Charlottenburg, entworfen 2024, mit geplanter Ausführung ab 2025. Der Entwurf ergänzt ein bestehendes Wohngebäude um zwei kompakte, nahezu symmetrische Dachwohnungen und nutzt das vorhandene Volumen präzise und effizient.
Beide Einheiten folgen einer klaren räumlichen Struktur. Die Grundrisse sind in drei Zonen gegliedert: Nach Süden orientieren sich die Schlafzimmer mit optimaler Belichtung, in der Mitte liegt der kompakte Funktionskern mit Bädern und Erschließung, während sich nach Norden offene Wohnbereiche mit Ausblick auf das Schloss Charlottenburg öffnen.
Die Aufteilung trennt private, funktionale und gemeinschaftliche Bereiche deutlich und ermöglicht eine intuitive Nutzung im Alltag. Der Entwurf zielt auf eine ruhige, gut lesbare Raumordnung, die ohne formale Übertreibung auskommt.
Die Fassade aus grün patiniertem Zink ergänzt den hellgrauen Bestandston und verleiht dem Aufbau eine eigenständige, aber unaufdringliche Materialität. So entsteht ein zurückhaltender, zeitgemäßer Abschluss des Gebäudes, der sich selbstverständlich in die Umgebung einfügt.
Before…
















